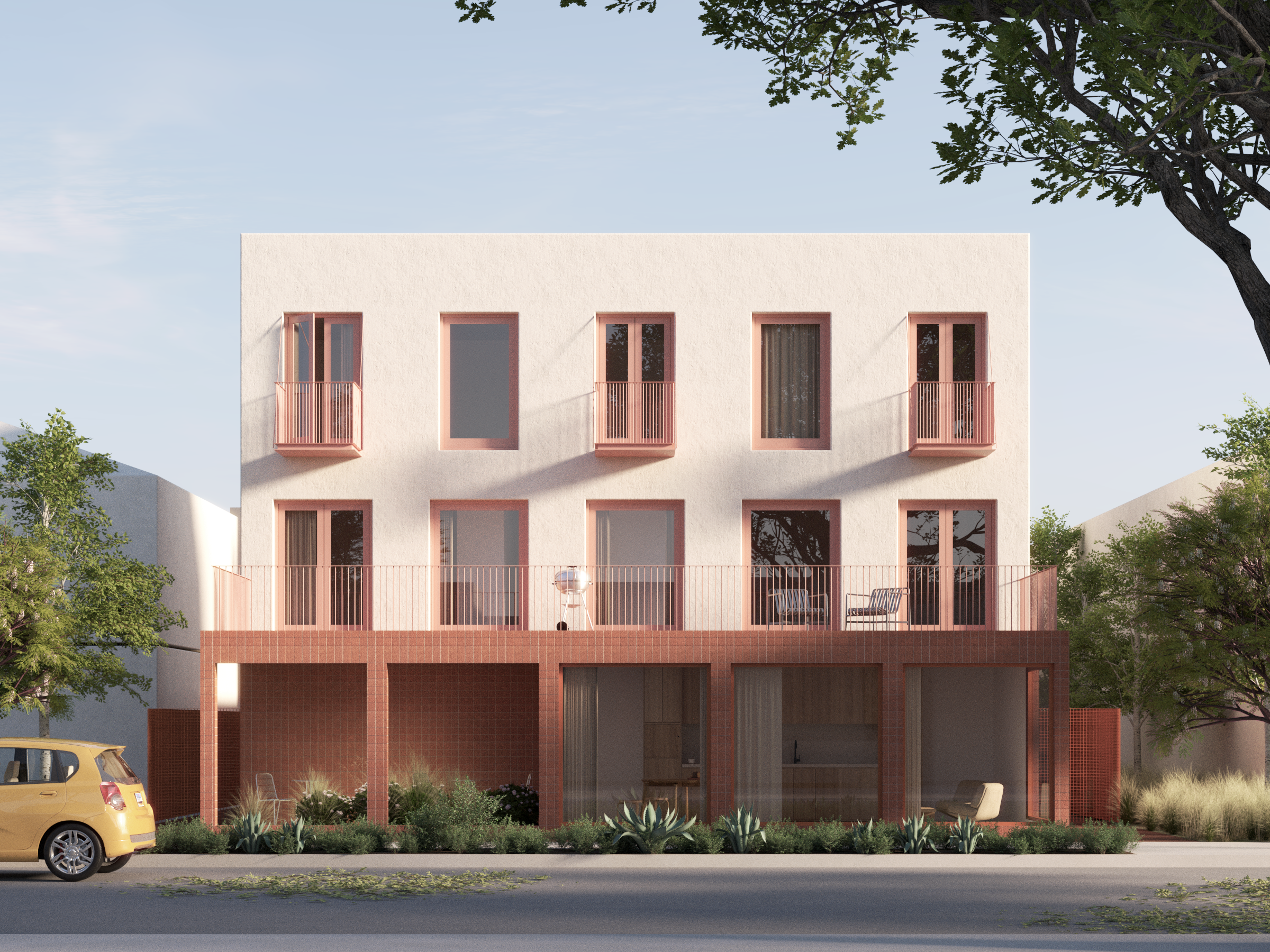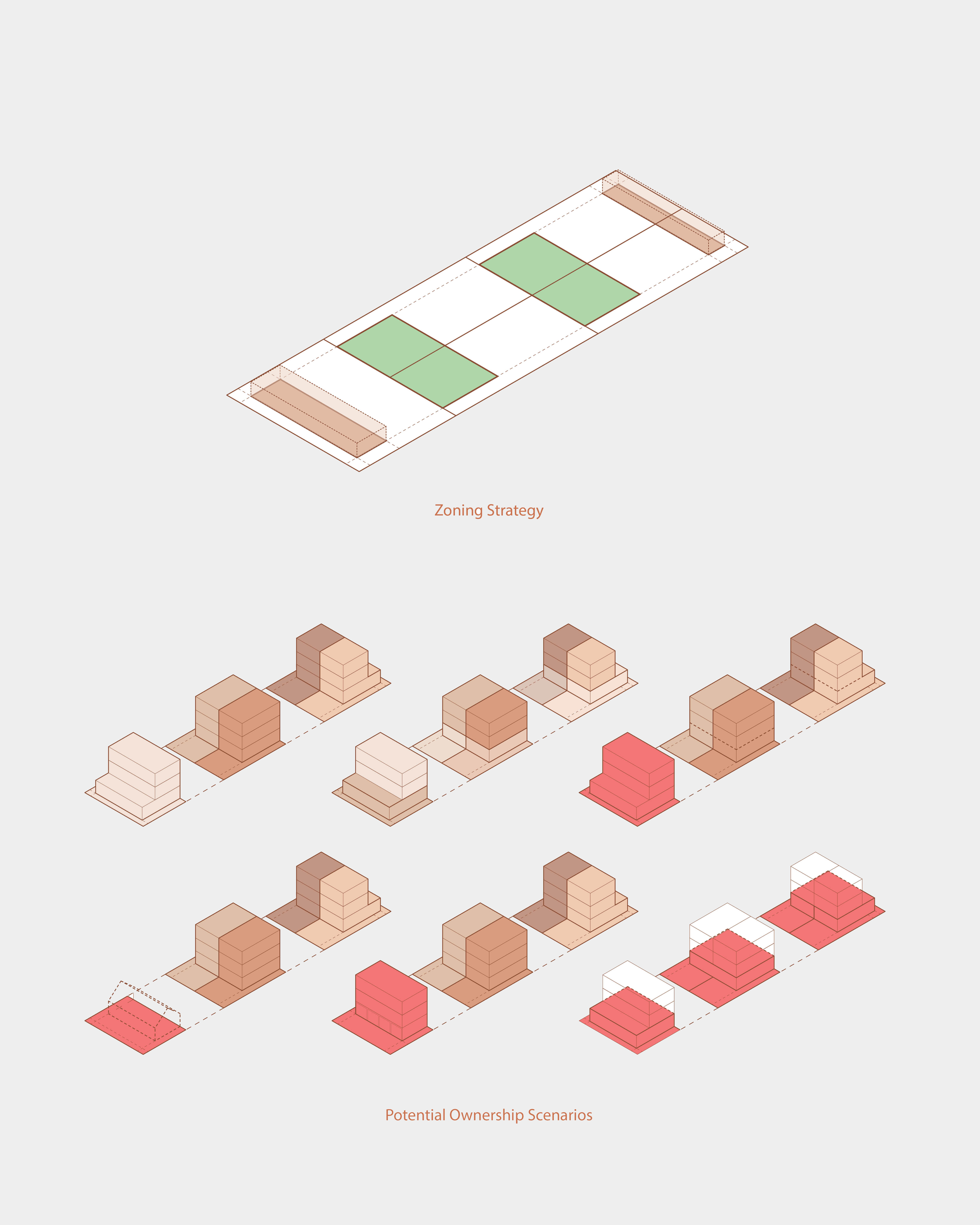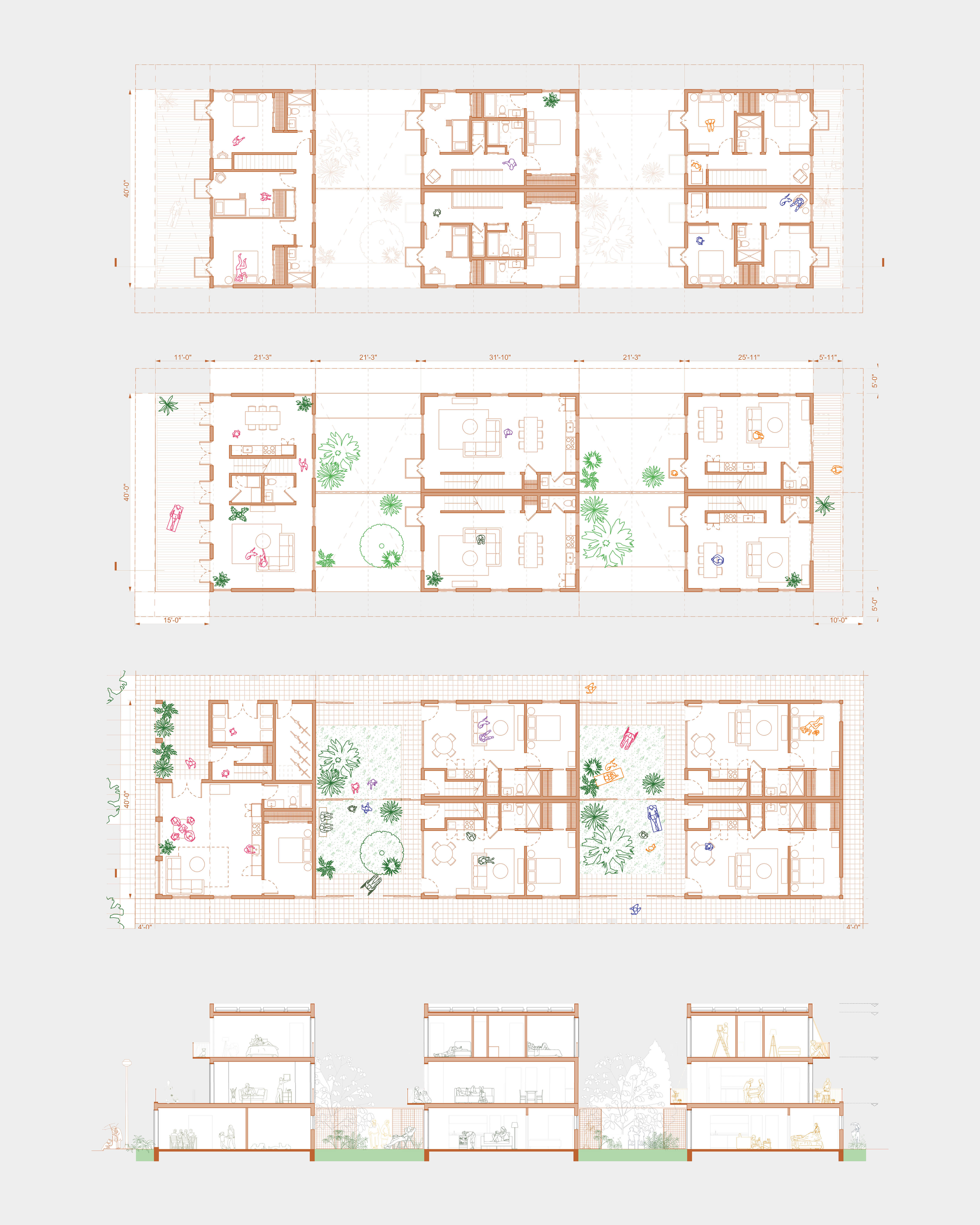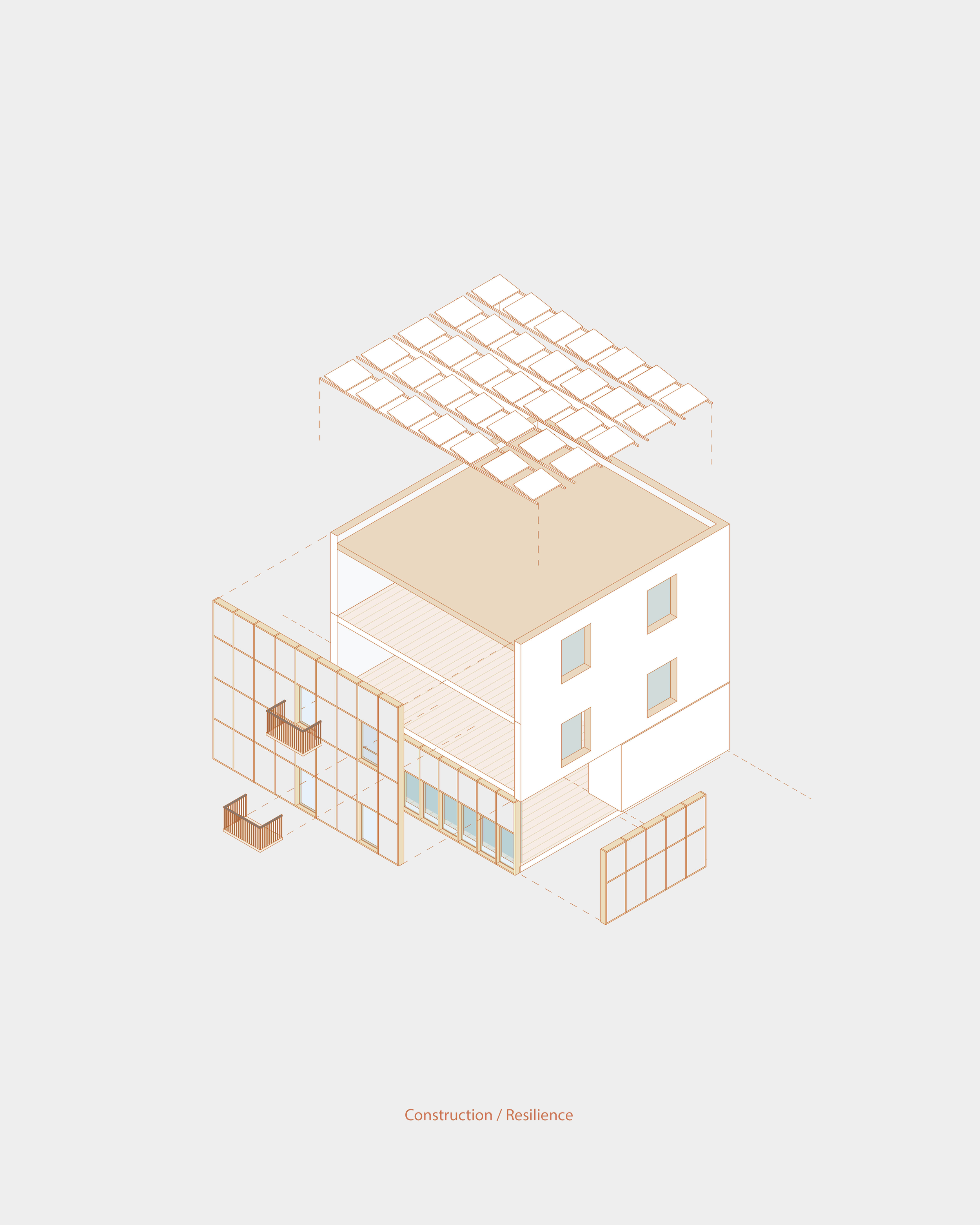Share a Lot
Share a Lot
Share A Lot is a housing proposal developed for the Small Lots, Big Impacts initiative led by CityLAB UCLA and the City of Los Angeles - a pioneering programme that explores how small, city-owned parcels can help address the city’s housing affordability crisis.
Los Angeles, like many global cities, faces an urgent need for new housing models that are affordable, adaptable, and socially embedded. The initiative reframes overlooked residual plots not as constraints, but as civic assets - inviting architects to test new forms of multi-unit housing that balance density, liveability, and neighbourhood character.
MAZi Architects collaborated with Figure and Temporary Office to propose a cooperative, housing-led scheme organised around shared outdoor space. The project introduces eight compact homes arranged as a collective rather than isolated units, with a fifth parcel reserved for shared ownership, communal use, and resource-sharing. Private dwellings are paired with generous semi-public thresholds, gardens, and circulation spaces, encouraging social interaction while maintaining dignity and privacy.
The design responds rigorously to the constraints of the small lot typology - zoning, access, daylight, and buildability - transforming limitation into architectural clarity. Repetition of elements, simple construction logic, and adaptable unit types make the scheme replicable across similar sites, supporting scalability beyond the initial parcels.
Selected as a winner of the competition, Share A Lot was recognised for its buildable ambition, social intelligence, and its potential to inspire future housing beyond Los Angeles. As CityLAB noted, the initiative aims not only to realise specific sites, but to create an open catalogue of ideas that communities and private owners can adapt - demonstrating how thoughtful architecture can unlock new forms of collective urban living.
“The goal is to realise, not just imagine, a possible future.”
-
Winner of Small Lots Design Competition (Stage 1), 2025
-
On going
-
Multi - Housing, Affordable Housing
-
Los Angeles, California, USA
-
2025
-
MAZi Architects, Figure, Temporary Office
————
Despoina Papadopoulou, Architect
Jennifer Ly, Architect
James Leng, Architect
Vincent Yee Foo Lai, Architect
Small Lots, Big Impacts






