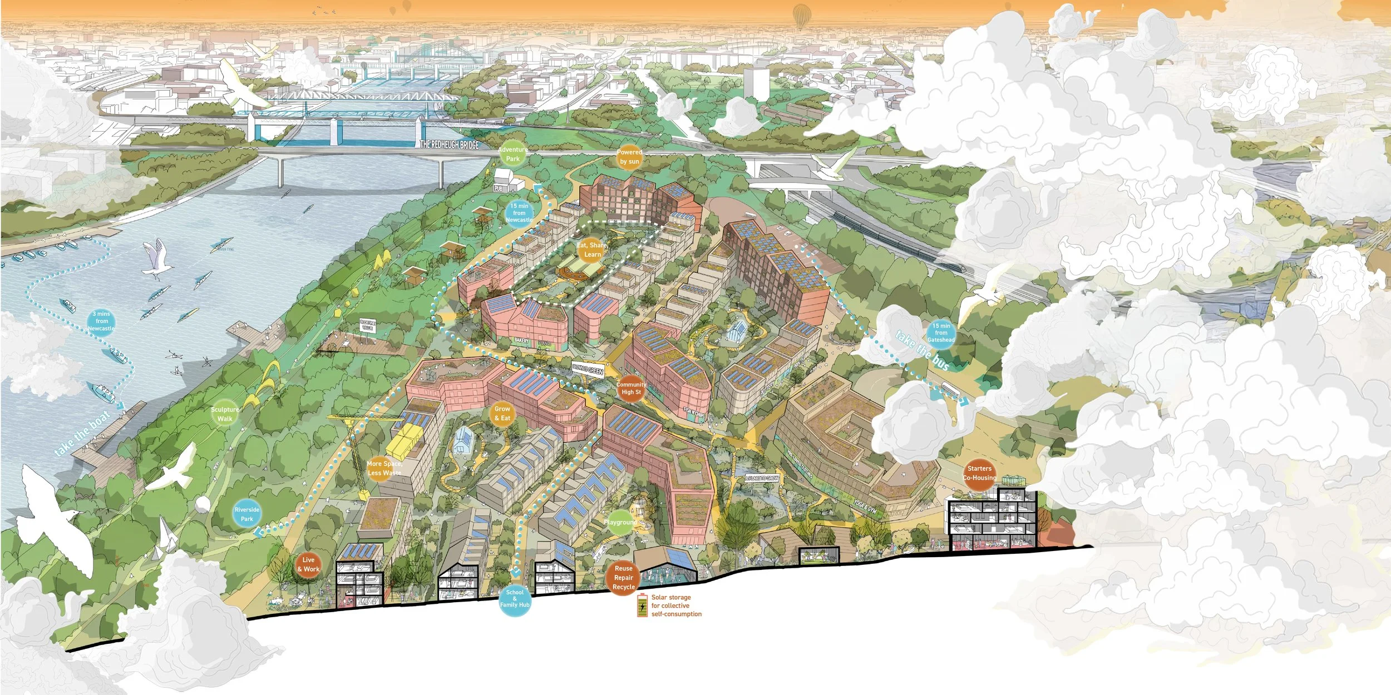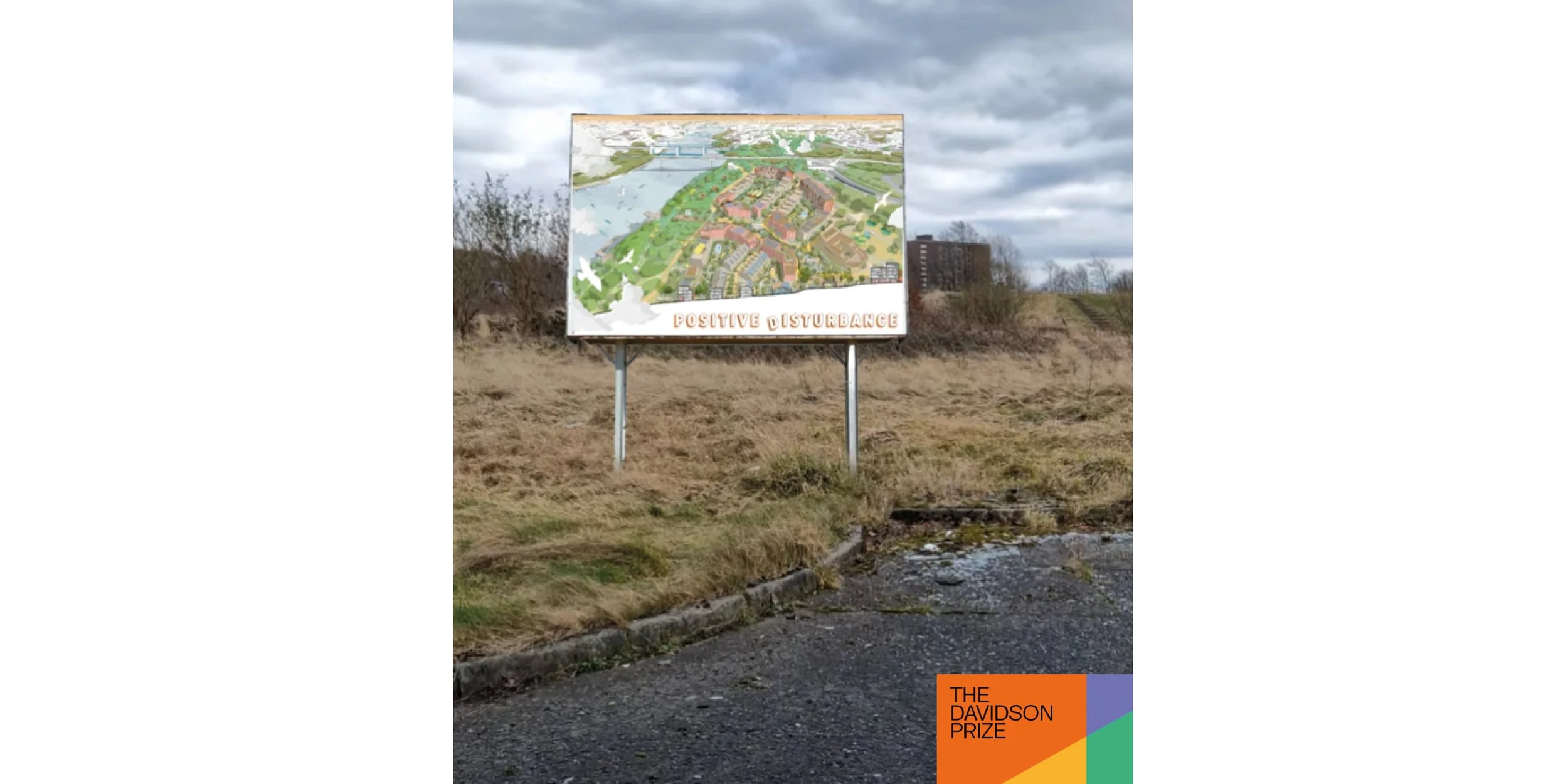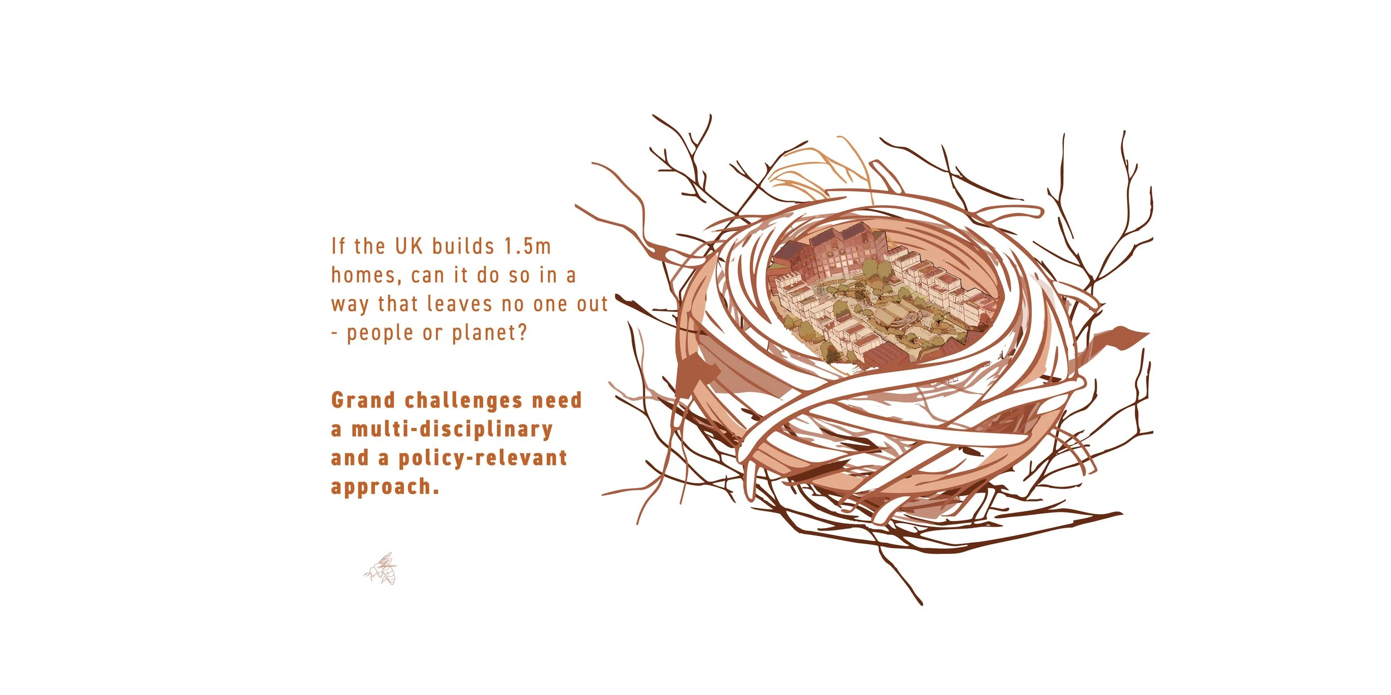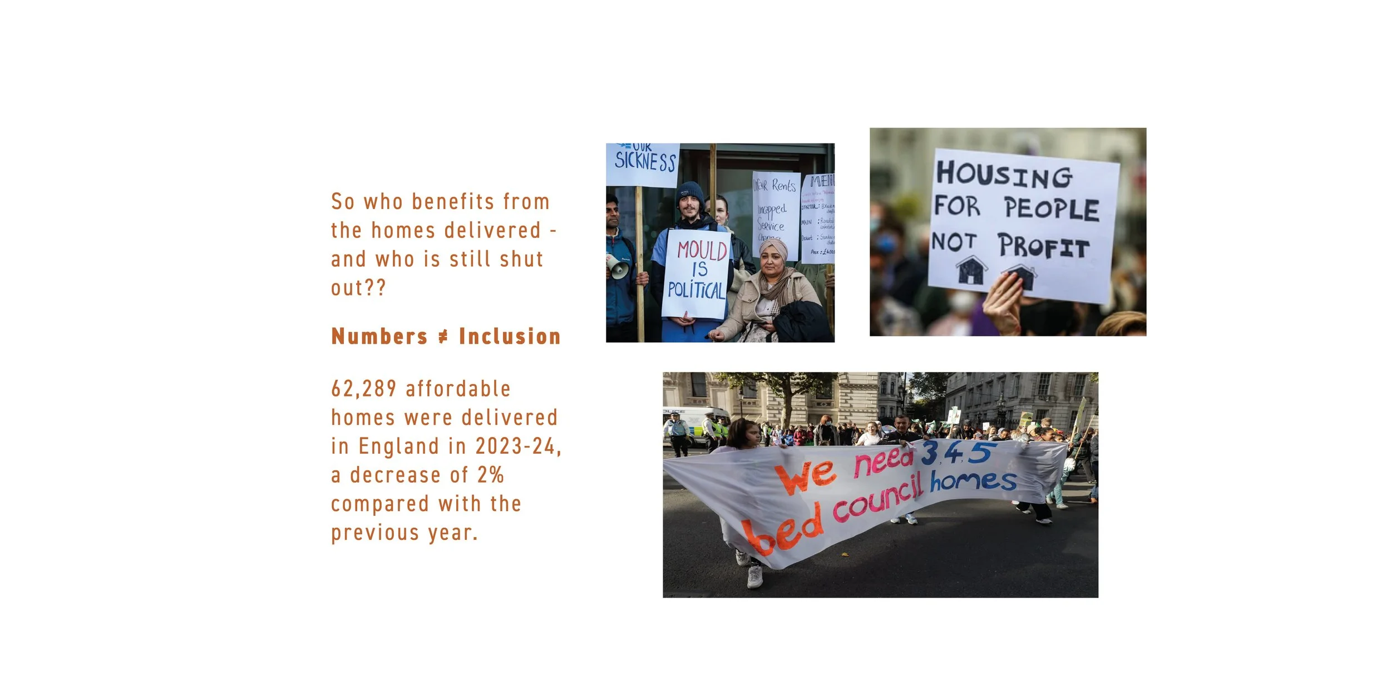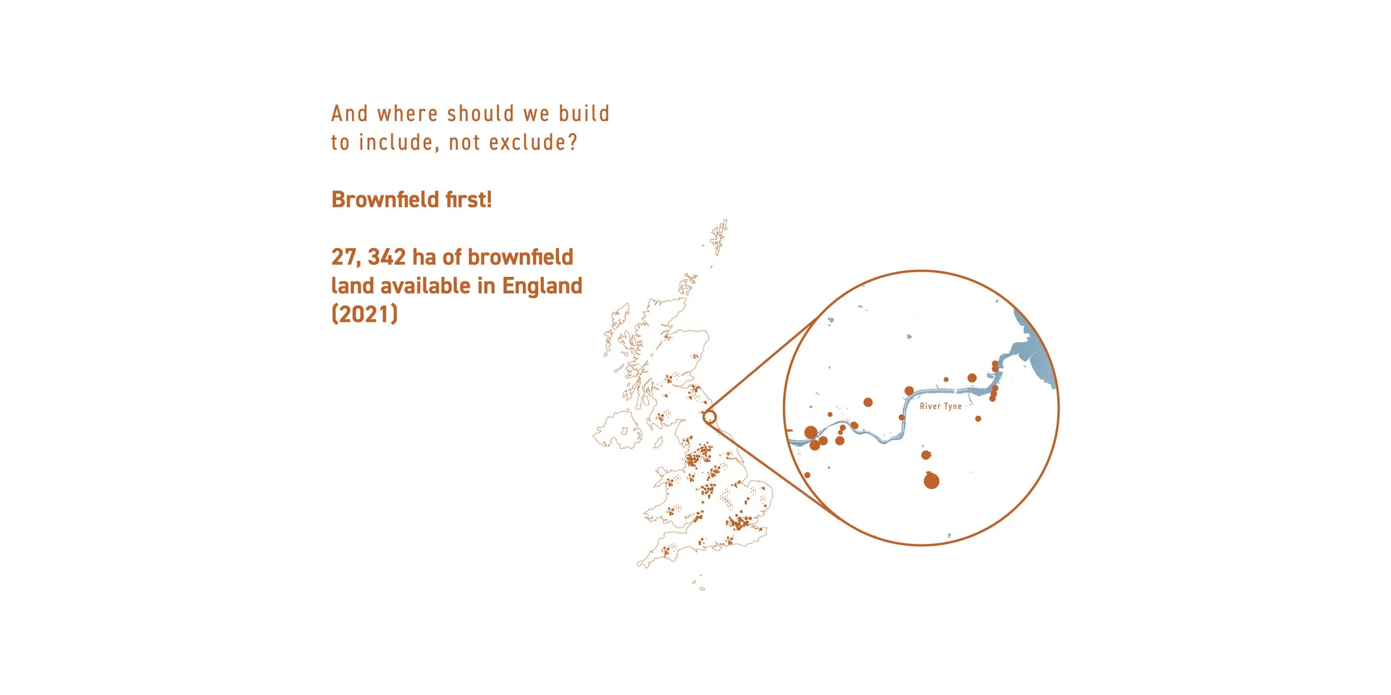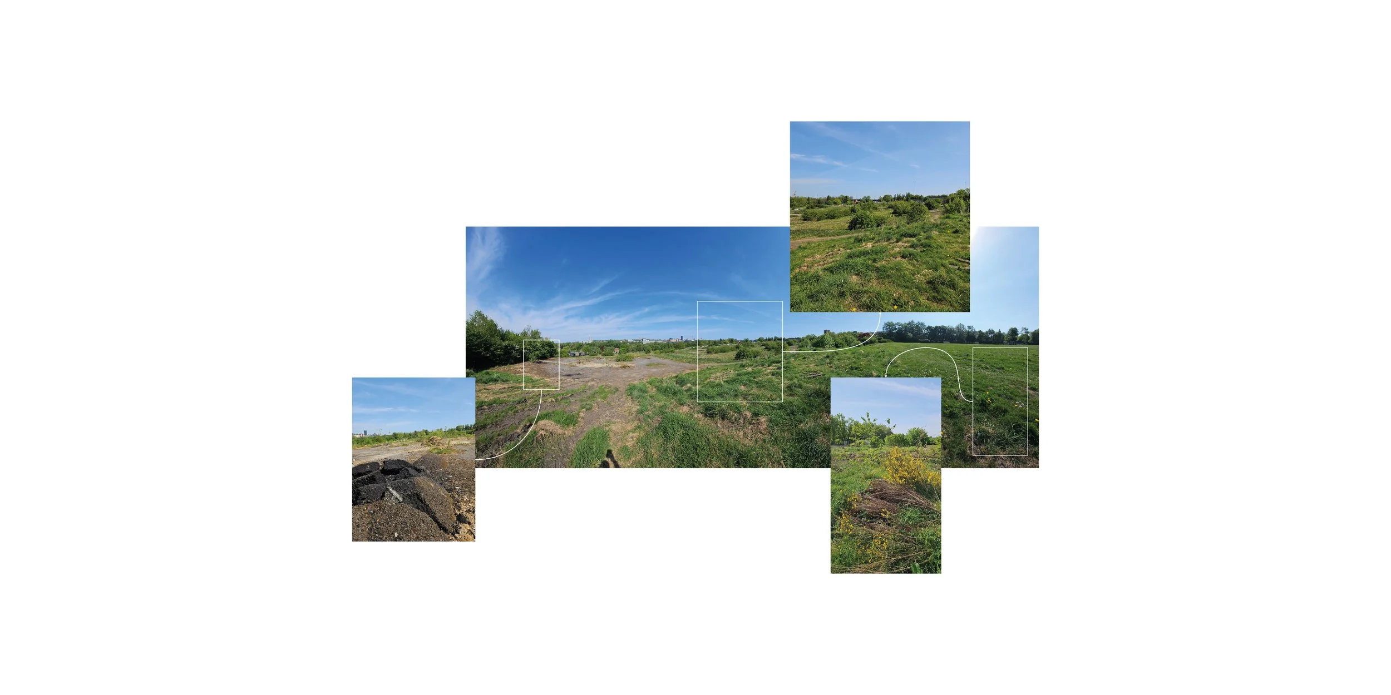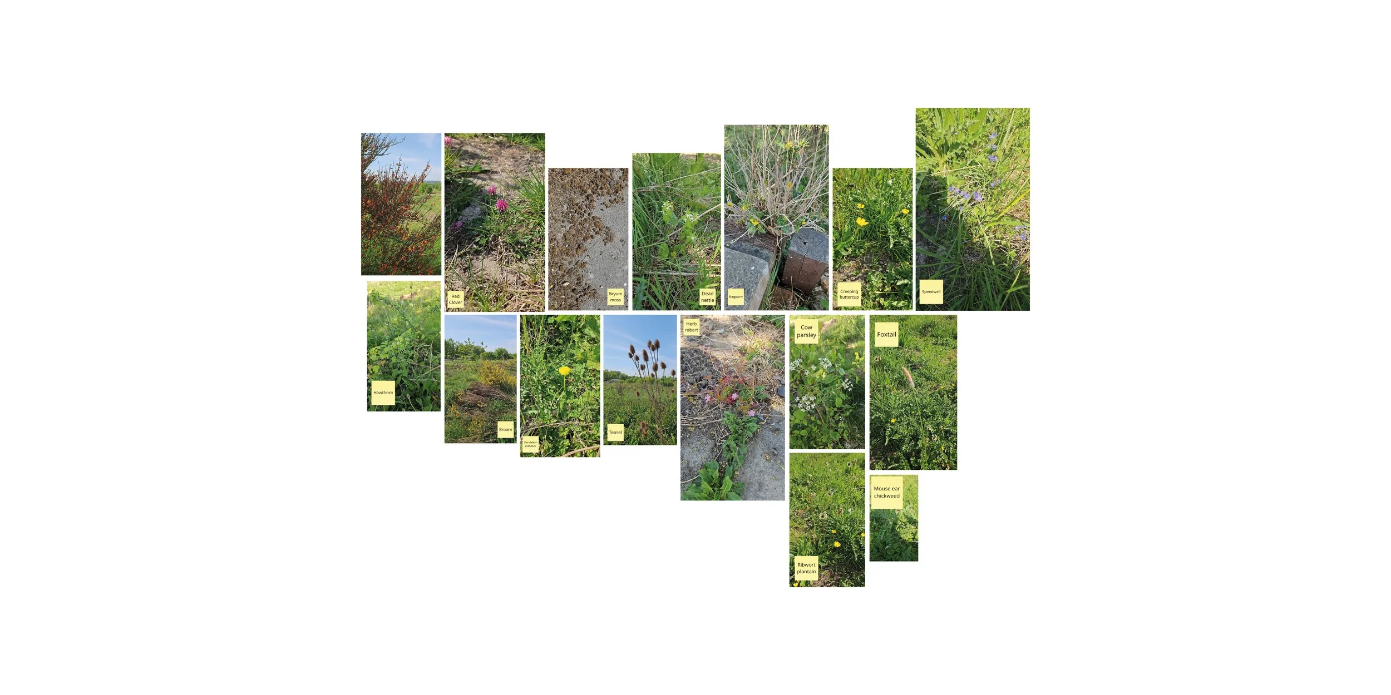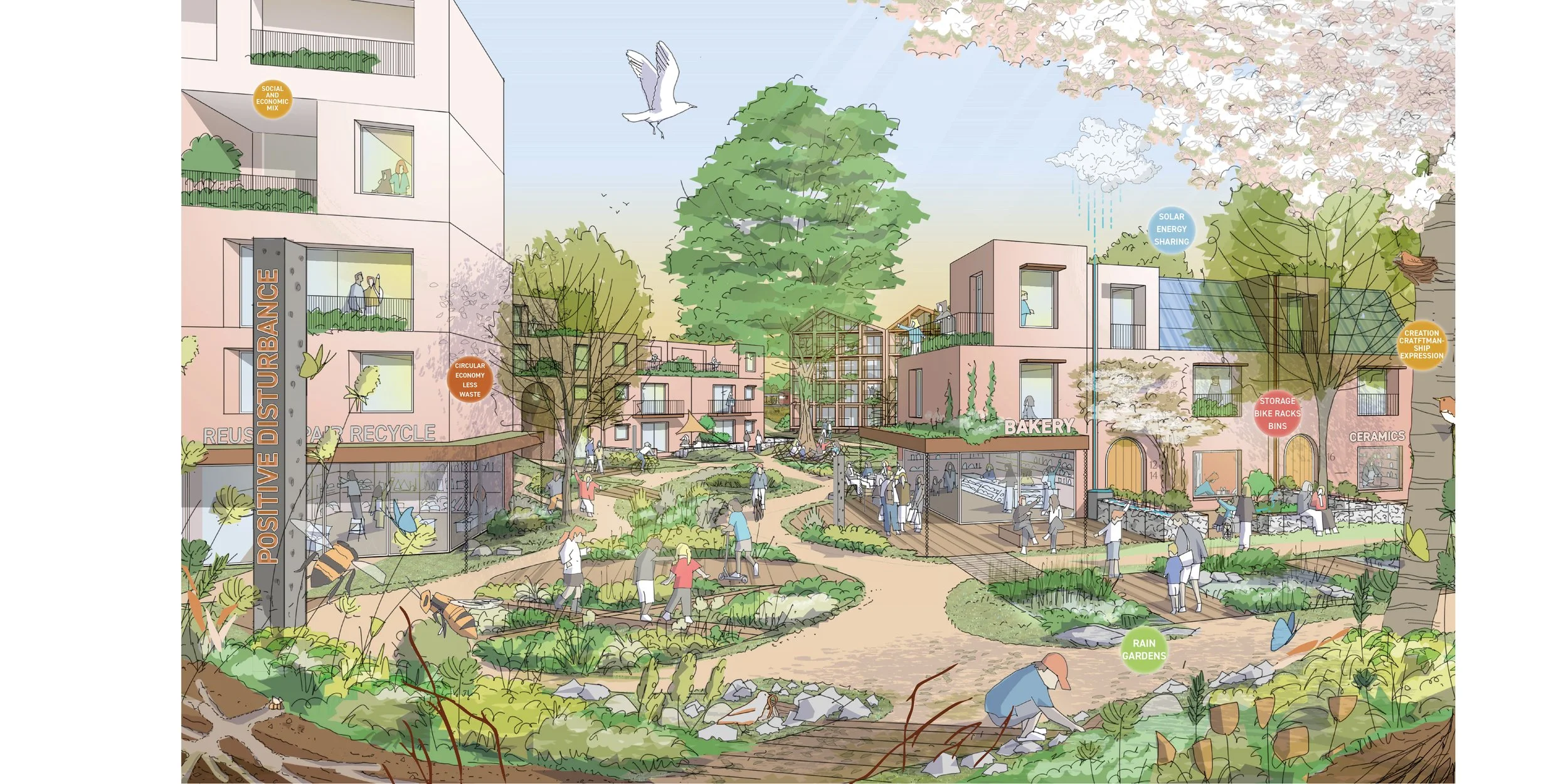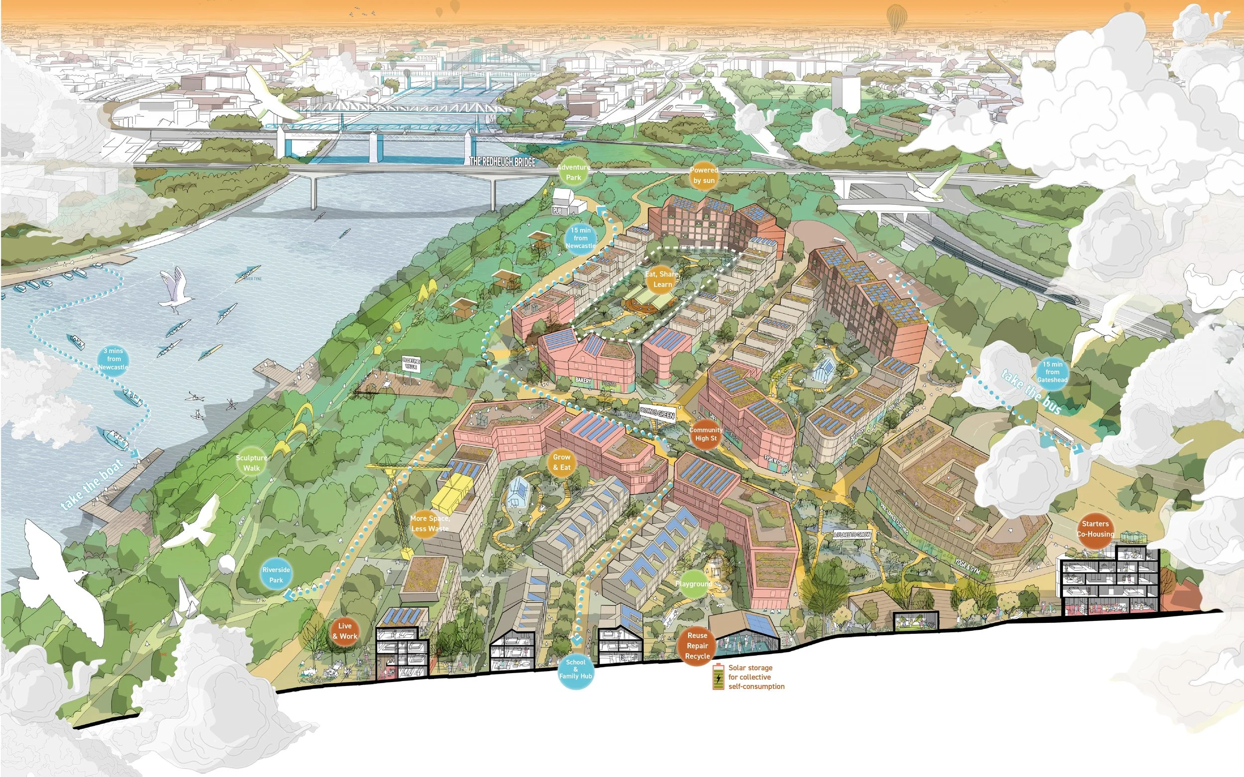Positive Disturbance
Positive Disturbance
Positive Disturbance is a collaborative project and a finalist for The Davidson Prize 2025, selected as one of three teams from over 40 entries. MAZi Architects joined forces with Floc Studio, Hyem Landscape, Stef Leach (Newcastle University), and a diverse network of collaborators, including artists, engineers, and cost consultants, to bring this vision to life.
The Davidson Prize is an annual design ideas competition that invites interdisciplinary teams to address pressing issues in housing and the built environment. It champions innovative thinking, collaborative approaches, and bold proposals that reimagine how we live—celebrating projects that combine design excellence with social and environmental impact.
The Vision
Clasper Village, Gateshead, a patchwork of ghost pavements and feral vegetation looking across the River Tyne. Look closer though, down and up. Rich layers of growth, stories, networks, activity -possibility.
We propose embracing the brownfield. Redefining urban living as a dynamic, evolving ecosystem—rooted in place yet adaptable anywhere in the UK. Instead of imposing static development, we see a living landscape, where housing becomes a carefully curated ‘disturbance’— one that enriches rather than erases.
-
The Right Place: A More-Than-Human Community
This neighbourhood draws on positive ideas of degrowth, fostering coexistence between humans, wildlife, and ecology while reimagining resources, movement, and sustainability.
Brown is Green: Re-evaluating the full spectrum of a site’s value and harnessing its potential. Design that respects existing ecology and allows it to evolve. Phytoremediation and soil management grows the site clean, foraging routes become food forests.
Connectivity & Mobility: Leveraging existing paths, roads, and waterways for a low-car, high-movement neighbourhood.
Produce > Consume: A place that produces energy, food, and exchange. Agency for all.
The Right Way: A Living, Adaptive Neighbourhood
A flexible, interwoven community—a graft, a stitch, a weave into the existing landscape.
Lifetime Neighbourhood: Diverse tenures, intergenerational living, and co-housing models. A two way housing ladder.
Resilient Construction: Fast, economic, and lightweight methods for sustainability at scale. Adaptability, for living and working.
A Place to Grow
This adaptive framework fosters a mosaic of human and more-than-human interactions, where homes, landscapes, and economies grow together—a place to thrive, adapt, and reimagine the future.
-
Finalist, Davidson Prize Award 2025
-
Masterplan, Housing
-
Clasper Village, Gateshead, UK
-
2025
-
MAZi Architects
Despoina Papadopoulou, ArchitectFLOC
Zoe Hayes, Architect
Adrian Philpotts, ArchitectHyem Landscape
Scott Matthews, Landscape Architect
Stef Leach, Landscape ArchitectBroaden
Bryony Simcox, Filmmaker & Urban Experience DesignerThurston Illustration
Tyler Thurston, Architectural IllustratorConsultants
Henna Asikainen, Artist Consultant
Marc Horn, Structural Engineer, SHED
Sean McKeon, Cost Consultant, ARTIS
Karen L. Johnson, Professor in Environmental Engineering, Department of Engineering, Durham University
Realising Brownfield Potential - Davidson Prize Finalist, 2025

